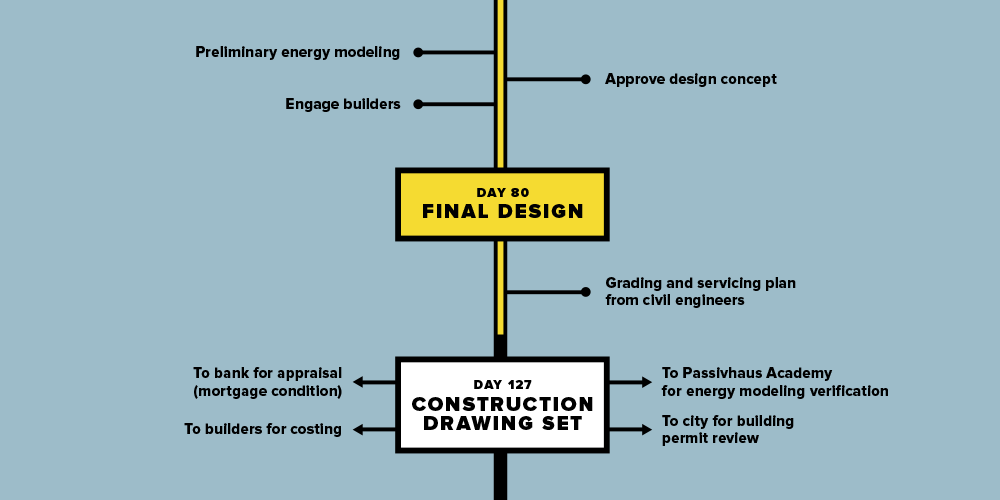How long will it take?
Mark and his partners are busily working away on our construction drawing set. When they are complete, they will represent a rather large milestone in the project. Mark claims he is going to be finishing them tonight, post power nap…if he ever wakes up from it. I don’t blame him for taking a nap — he is running two companies, building a house and has a baby, a two-and-a-half-year-old and a fancy lady, after all. There aren’t enough hours in the day. He should get a bit of a breather once they are complete as they’ll be in other peoples’ hands for a short while.
The construction set will go to:
- Our builders for more accurate costing
Mark and I chose one of our builders, Cornelis Grey, back in the fall, before the redesign. We did this because we wanted to establish an open, working relationship — one where we could share ideas back and forth and ensure the project would be cost effective. Our other builder, Green Giant Design Build, was recruited because traditional builders simply can’t compete with pre-fab construction prices. So the two of them will be working in tandem. They are already very familiar with the design and have given us a couple cost estimates, but the construction set will go in to even more detail than they’ve already seen. The more detail and knowledge they get upfront, the more accurate they will be able to cost, resulting in what we hope will be fewer $$ surprises. This round of costing will be the 'fixed' one we sign off on. - The city for building permit
We’re not seeking any amendments to zoning or building code so this should be a fairly smooth process. Or at least we hope it will be. You never know…I imagine leading in to spring there will be quite a few applications in which might generate a bit of a back log. Mark estimates 2–3 weeks. We already have an application open with them from our initial design back in the fall, so theoretically we’ll be able to submit these drawings under the same application. As a side note: I hope that in the future, municipalities will make an attempt to fast-track green builds like ours. There are no incentive programs or rebates for us do-betters, the least they could do was not stand in our way of getting it built. - The appraiser assess value
As part of our construction mortgage, our house design needs to be appraised at a high enough value for the bank to dish out the funds. Our banker whiz is Etienne at DesJardins. Another side note: We often hear talk about green building being between the architects, builders and clients, but many other professions and institutions are involved as well. If the market is going to shift, change needs to happen with them too. Banks and real estate agents do not yet see the added value that building a Passivhaus brings nor how to market them. The appraiser wants to know what we're installing granite and hardwood nevermind r-values and energy efficiency. - The Passivhaus Academy for energy modelling
Mark is continuously editing his own Passivhaus model (where he inputs a whole bunch of variables related to our house into a computer program which then generates an estimation of energy consumption) and the model appears to be performing well. Mark is a certified Passivhaus designer, but for a house to become Passivhaus certified, it has to go through an additional verification check by a third party. We have decided to use Ireland-based Passive House Academy, where they’ve been certifying these things for years now. Having them look at the house at this stage is called a Design Stage Assurance. This should also take approximately three weeks. It’s not strictly necessary but it makes us feel a whole lot more comfortable knowing it will meet the standard before starting construction. They will look at the house again when it's finished and tested.
Earlier I mentioned that Mark would be gaining some breathing room once the construction set wraps up. I, however, will be holding my breath as we wait for the green light. I might have to add an addition on to Mina’s cardboard house as an outlet.
Finally...how long will it take? I’ve added a rough timeline to our numbers page. I’ll be updating and modifying it as more info comes in and as we progress with the build. Have a look-see. We've marked the start of the project as December 1st, 2014. This is when we decided to start the re-design so that it reflects the design/build process. Mark is cautiously optimistic that we will be in the house by Christmas of this year. Wouldn't that be nice. Time will tell.

