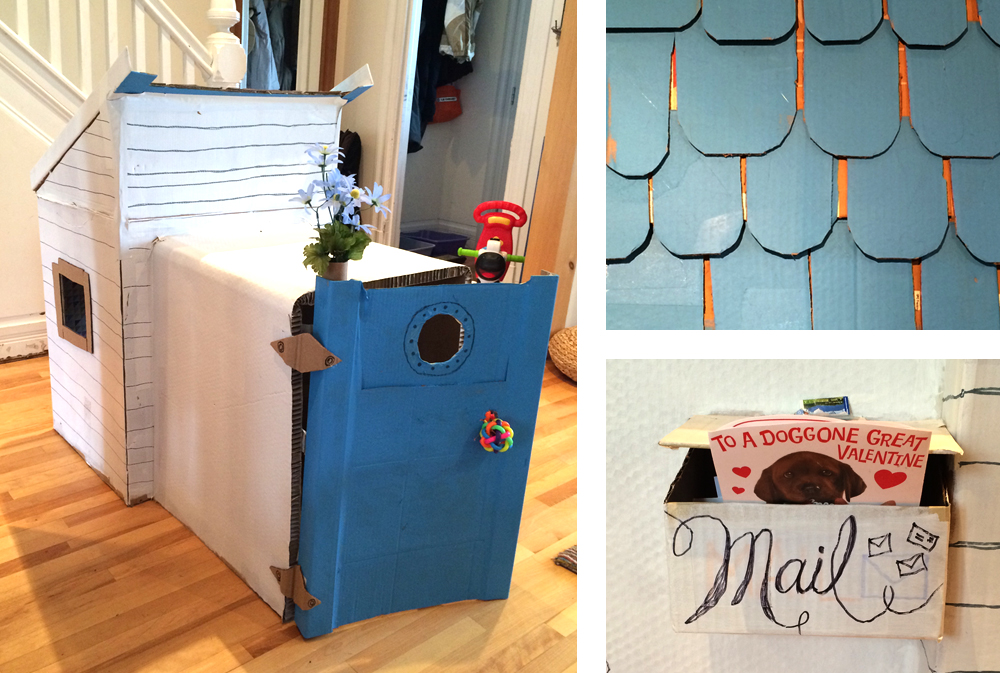April turns to May
The warm weather has arrived. Our lot is ready and waiting for our house. We’re hoping for a start date soon. While there may be no signs of progress from the lot, much has been going on in the background. Here’s a little update on what we’ve been working on since the snow has melted.
As I mentioned earlier, our drawings are in for permit. Our permit is being help up at the moment as the city is waiting for us to provide them with some technical details. We are waiting for our pre-fab builder to provide us with these missing details. We’ve been bugging him and he keeps saying ‘they’re coming’. We’ll see. Hopefully we can connect and sort this out ASAP. You reading this Adam?
We met with our Kitchissippi ward Councillor Jeff Leiper, thanks to a suggestion from one of our followers. We introduced him to the project, to the Passivhaus standard, and got him interested in what will potentially be one of the first homes certified under Passivhaus, and certainly one of the first infill projects to pursue the standard. (I say potentially, because there may be a couple others going for certification this year). We also brought up the issue of waiving or lowering development fees for projects like ours that will put significantly less stress on the city’s infrastructure. He agrees it’s a good idea, but we will likely never realize the benefits of lobbying this issue with our build. Perhaps we will be paving the way for future builds. Urban infill development is a contentious issue. Done poorly, it has the potential to really alter the fabric of a community, in a negative way. Clearly, this is not our intent, which is probably why Jeff was interested in hearing about our project. People in our corner of Hintonburg are passionate about where they live. And so are we.
On the subject of HIntonburg-ers, A couple weeks back, we invited our immediate neighbours over to walk them through our designs. We want to ensure relations are kept neighbourly. Unfortunately, they’ll have to put up with some construction mess this summer. The orange house was built only a couple summers ago, so they’re definitely sympathetic to the cause. And hopefully our yellow house neighbours will be too. I think they can appreciate that we considered all three houses — how they work together and react to one another — in the design. We couldn’t have asked for better neighbours.
And finally, we’re still negotiating scope and prices with a GC to help us get started on phase 1 — site prep through to interior framing. The build is getting real. We’re looking at costs in earnest and at ways to bring them down.
Start date? It’s still TBD. We’re anxious to get this ball rolling rolling rolling. Stay tuned.





